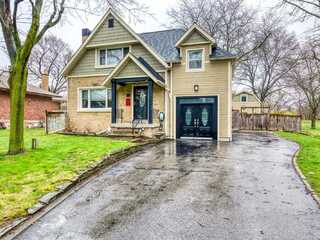This website uses cookies so that we can provide you with the best user experience possible. Cookie information is stored in your browser and performs functions such as recognising you when you return to our website and helping our team to understand which sections of the website you find most interesting and useful.
Privacy Overview



![1297 Crossfield Bend [W7358568]](https://api.topsold.com/all/pics/1297-Crossfield-Bend-W7358568-1.webp)
![1590 Pinetree Cres [W7393074]](https://api.topsold.com/all/pics/1590-Pinetree-Cres-W7393074-1.webp)
![6697 Golden Hills Way [W7399830]](https://api.topsold.com/all/pics/6697-Golden-Hills-Way-W7399830-1.webp)
![107 Oakes Dr [W8021350]](https://api.topsold.com/all/pics/107-Oakes-Dr-W8021350-1.webp)

