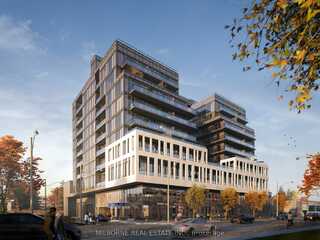This website uses cookies so that we can provide you with the best user experience possible. Cookie information is stored in your browser and performs functions such as recognising you when you return to our website and helping our team to understand which sections of the website you find most interesting and useful.
Privacy Overview



![500 Dupont St [C7293230]](https://api.topsold.com/all/pics/500-Dupont-St-C7293230-1.webp)
![500 Dupont St [C7293244]](https://api.topsold.com/all/pics/500-Dupont-St-C7293244-1.webp)
![500 Dupont Ave [C8093922]](https://api.topsold.com/all/pics/500-Dupont-Ave-C8093922-1.webp)
![500 Dupont Ave [C8094084]](https://api.topsold.com/all/pics/500-Dupont-Ave-C8094084-1.webp)
![102 Bloor St W [C7259238]](https://api.topsold.com/all/pics/102-Bloor-St-W-C7259238-1.webp)
![350 Davenport Rd [C7053766]](https://api.topsold.com/all/pics/350-Davenport-Rd-C7053766-1.webp)

