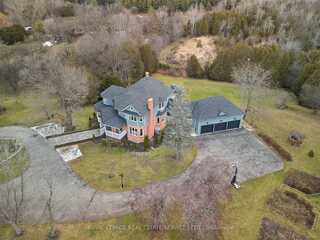This website uses cookies so that we can provide you with the best user experience possible. Cookie information is stored in your browser and performs functions such as recognising you when you return to our website and helping our team to understand which sections of the website you find most interesting and useful.



![13215 Guelph Line [W7357974]](https://api.topsold.com/all/pics/13215-Guelph-Line-W7357974-1.webp)
![976 Clark Blvd [W6082552]](https://api.topsold.com/all/pics/976-Clark-Blvd-W6082552-1.webp)
![10253 Second Line [W7283464]](https://api.topsold.com/all/pics/10253-Line-2-W7283464-1.webp)
![442 Cedric Terr [W7350480]](https://api.topsold.com/all/pics/442-Cedric-Terr-W7350480-1.webp)
![7507 Bell School Line [W7383948]](https://api.topsold.com/all/pics/7507-Bell-School-Line-W7383948-1.webp)

