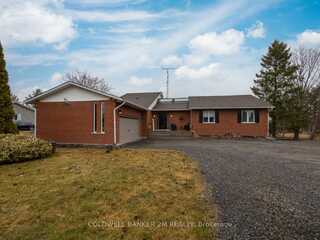This website uses cookies so that we can provide you with the best user experience possible. Cookie information is stored in your browser and performs functions such as recognising you when you return to our website and helping our team to understand which sections of the website you find most interesting and useful.
Privacy Overview



![5 Greensboro Dr [E8126302]](https://api.topsold.com/all/pics/5-Greensboro-Dr-E8126302-1.webp)
![17950 Island Rd [E7209386]](https://api.topsold.com/all/pics/17950-Island-Rd-E7209386-1.webp)
![12251 Old Simcoe Rd [E8028820]](https://api.topsold.com/all/pics/12251-Old-Simcoe-Rd-E8028820-1.webp)
![12855 Old Simcoe Rd [E7218008]](https://api.topsold.com/all/pics/12855-Old-Simcoe-Rd-E7218008-1.webp)
![111 Cawkers Cove Rd [E8040782]](https://api.topsold.com/all/pics/111-Cawkers-Cove-Rd-E8040782-1.webp)

