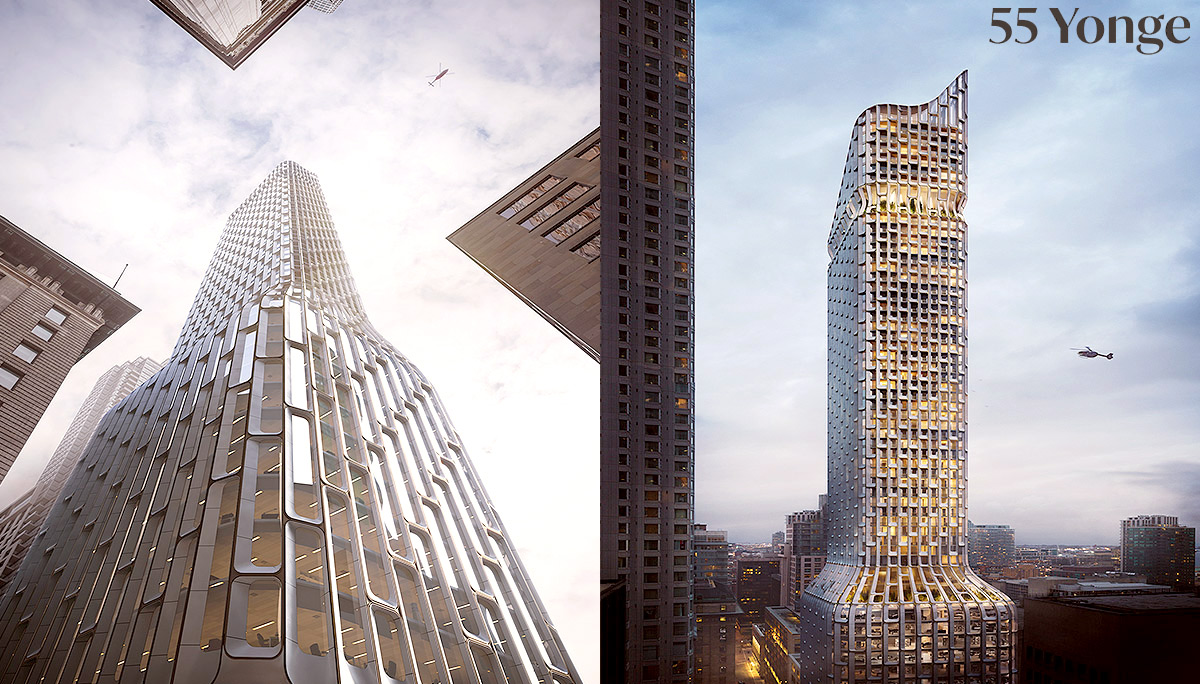The new 55 Yonge St is a bold and transformative 66-storey mixed-use development by H&R REIT in downtown Toronto. Designed by BDP Quadrangle and PARTISANS, the building will bring new life to the neighborhood’s commercial core while providing high-end residential condos.
The project site is located on the southeast corner of Yonge and Colborne streets, currently occupied by two office buildings, 12-and-five-storeys in height. The current buildings will be demolished to make way for the tower, which would have retail spaces and nearly 500 one-, two- and three-bedroom condos.
Developed by a local team of architects, this mixed-use building will introduce inspiring and high-quality architecture to the city’s skyline. The ten floors of office space will be designed for the contemporary worker in a post-Covid world, supported by efficient layouts and a hospitality-driven environment at street level.
The tower will also feature purpose-built rental apartments ranging from 450 sf one-bedrooms to multi-story 2,000+ sf residences. The residential units will be accompanied by wellness amenities between the residential and office levels including spacious open-air terraces, a pool, a fully equipped gym and health-oriented programming. Additionally, tenants can access boardrooms, informal meeting areas and services to support their office needs.
For up to date informations about Condos and Realestate visit our channel and check latest videos of about this condo building.



