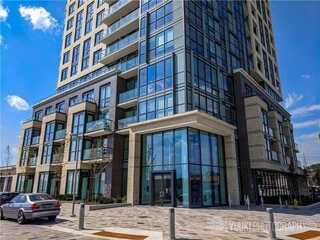This website uses cookies so that we can provide you with the best user experience possible. Cookie information is stored in your browser and performs functions such as recognising you when you return to our website and helping our team to understand which sections of the website you find most interesting and useful.
Privacy Overview



![20 Thomas Riley Rd [W8043230]](https://api.topsold.com/all/pics/20-Thomas-Riley-Rd-W8043230-1.webp)
![20 Thomas Riley Rd [W8069494]](https://api.topsold.com/all/pics/20-Thomas-Riley-Rd-W8069494-1.webp)
![20 Thomas Riley Rd [W8059078]](https://api.topsold.com/all/pics/20-Thomas-Riley-Rd-W8059078-1.webp)
![20 Thomas Riley Rd [W8109560]](https://api.topsold.com/all/pics/20-Thomas-Riley-Rd-W8109560-1.webp)
![1195 The Queensway St [W7311184]](https://api.topsold.com/all/pics/1195-The-Queensway-St-W7311184-1.webp)
![26 Gibbs Rd W [W7336584]](https://api.topsold.com/all/pics/26-Gibbs-Rd-W-W7336584-1.webp)
![1195 The Queensway Ave [W7321960]](https://kingshah.com/wp-content/uploads/pic_not_available_kingshah_property_bw.gif)
![5191 Dundas St W [W7357020]](https://api.topsold.com/all/pics/5191-Dundas-St-W-W7357020-1.webp)

