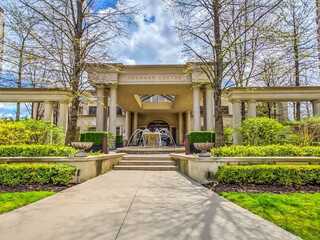This website uses cookies so that we can provide you with the best user experience possible. Cookie information is stored in your browser and performs functions such as recognising you when you return to our website and helping our team to understand which sections of the website you find most interesting and useful.



![78 Harrison Garden Blvd [C8082378]](https://api.topsold.com/all/pics/78-Harrison-Garden-Blvd-C8082378-1.webp)
![78 Harrison Garden Blvd [C8099596]](https://api.topsold.com/all/pics/78-Harrison-Garden-Blvd-C8099596-1.webp)
![120 Harrison Garden Blvd [C7222396]](https://api.topsold.com/all/pics/120-Harrison-Garden-Blvd-C7222396-1.webp)
![2 Teagarden Crt [C7297426]](https://api.topsold.com/all/pics/2-Teagarden-Crt-C7297426-1.webp)
![2 Teagarden Crt [C7297604]](https://api.topsold.com/all/pics/2-Teagarden-Crt-C7297604-1.webp)
![5791 Yonge St [C7324174]](https://api.topsold.com/all/pics/5791-Yonge-St-E-C7324174-1.webp)

